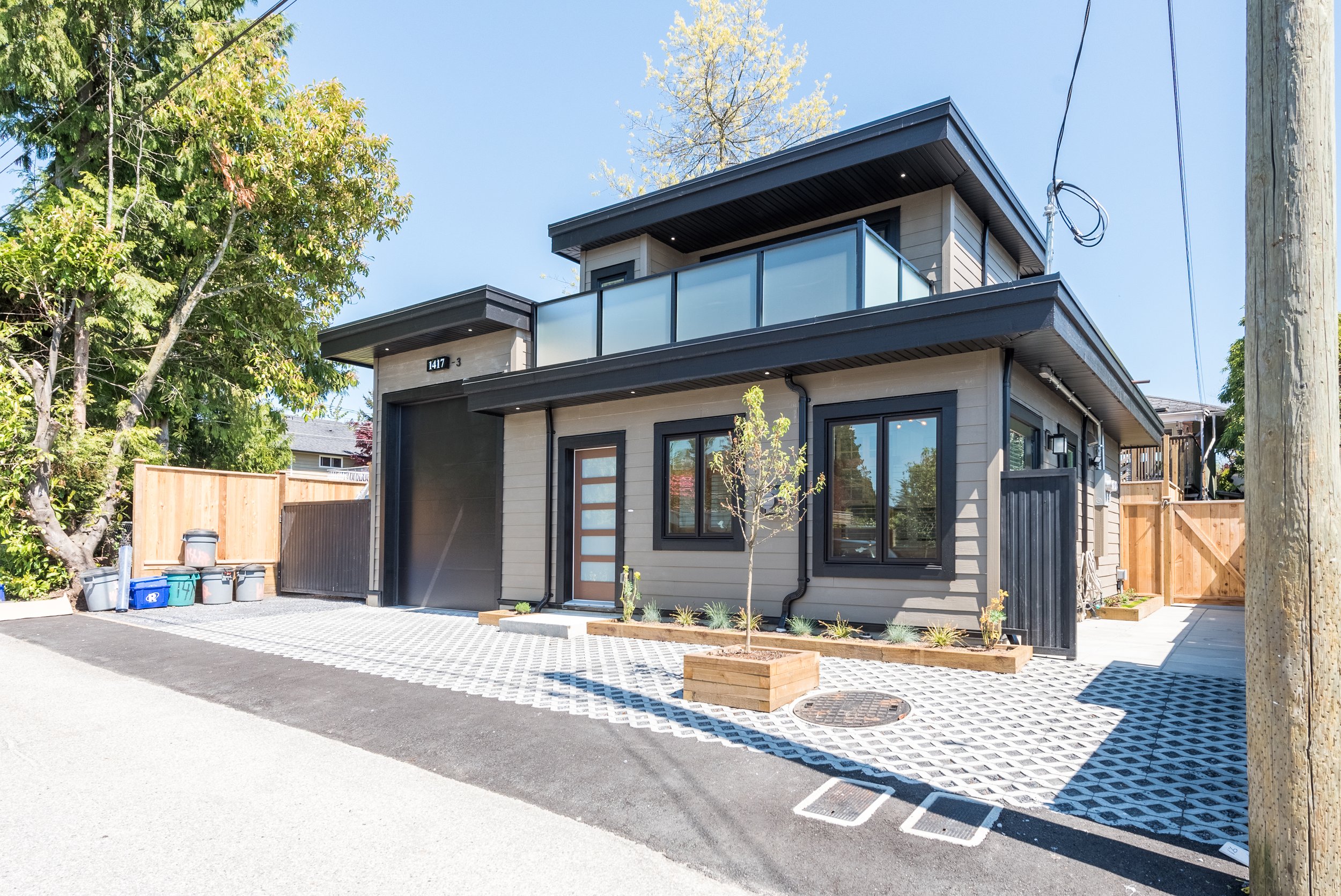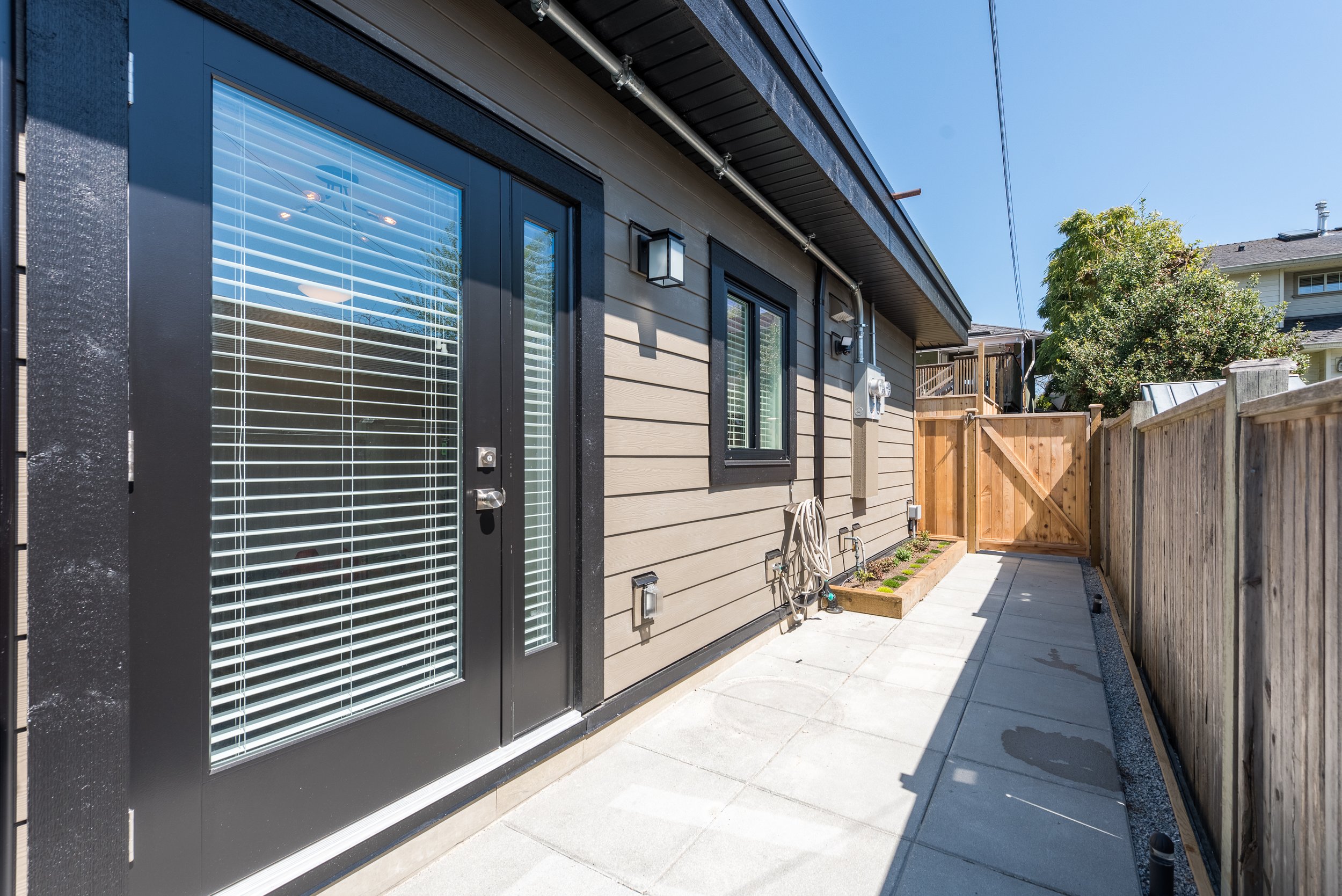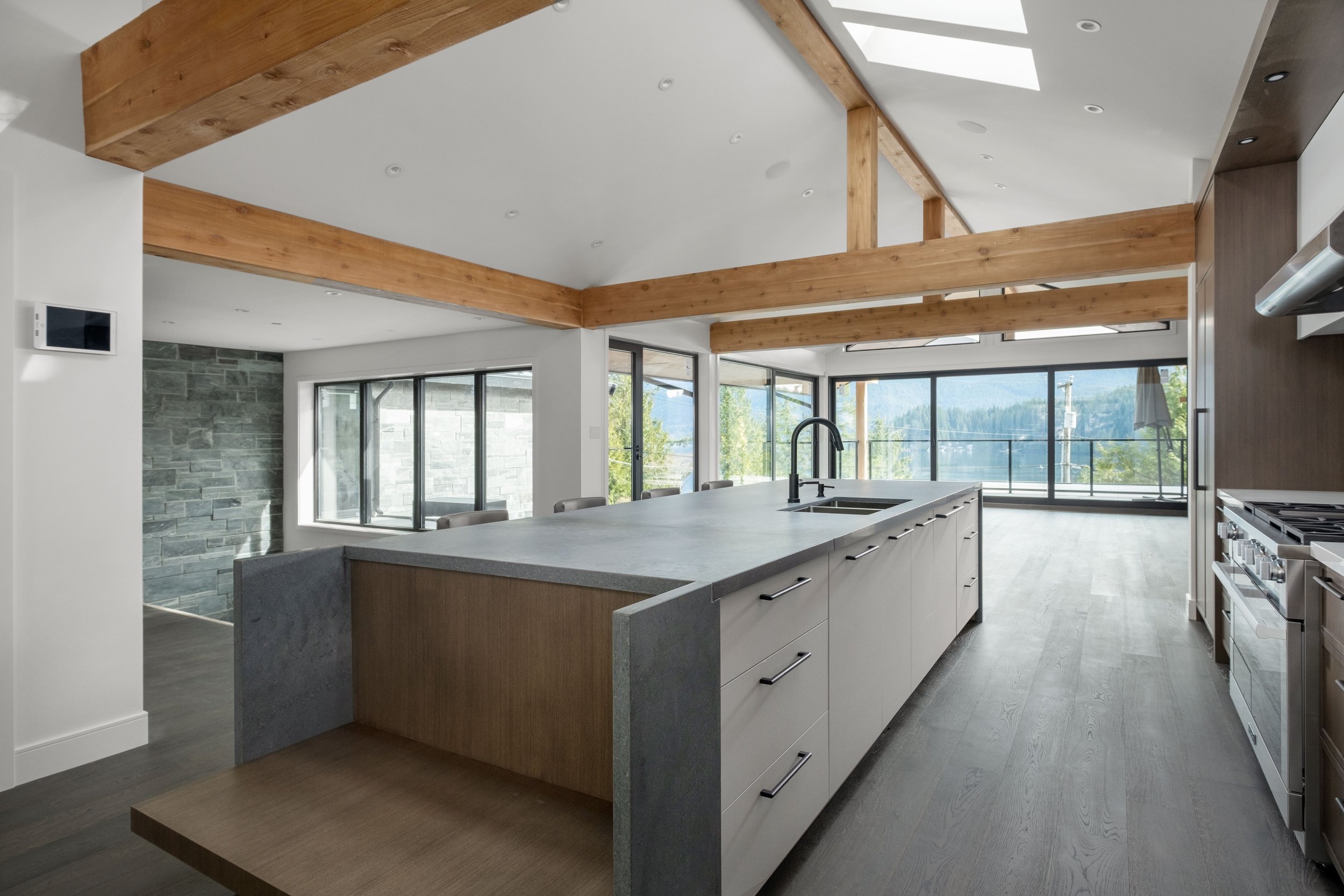
Laneway home builders in Vancouver
From design to build, we create distinctive laneway homes in Vancouver that elevate your lifestyle and enhance the character of your property. Whether you're building to generate rental income or to support multi-generational living, Powell Contracting specializes in functional, code-compliant laneway homes in Vancouver tailored to the city’s unique zoning and space challenges.
We’ve helped homeowners across the Lower Mainland turn underused backyards into beautiful, modern laneway homes Vancouver families love—adding long-term value, comfort, and purpose to their prop
Why a Laneway House in Vancouver Is a Smart Investment
A laneway house in Vancouver is one of the smartest ways to unlock hidden value on your property. Whether you're adding a secondary rental suite, creating space for aging parents, or future-proofing your home with flexible accommodations, laneway homes Vancouver homeowners build today are delivering both financial and lifestyle benefits for decades to come.
With rising property prices, high demand for rentals, and limited housing inventory, laneway homes in Vancouver are increasingly being seen as a responsible, profitable, and family-friendly investment.
We design each project to reflect your long-term goals—whether that’s generating passive income, housing family members, or creating a detached studio or office with privacy and comfort. It’s all possible when you partner with the right Vancouver laneway home builder.

MOODY ave | laneway home
We turned this lane into a viable living space for this North Shore family! Check out the project here↗
Why Choose Powell for Your Laneway Home in Vancouver?
We’re not just a builder—we’re your partner from the first sketch to final inspection. Our team of designers, project managers, and skilled tradespeople knows Vancouver laneway house bylaws inside and out. We navigate the entire permitting process for you and work closely with you to ensure your laneway home in Vancouver meets your expectations in both form and function.
Whether it’s your first time exploring laneway homes in Vancouver or you’re ready to build right away, Powell Contracting ensures a smooth and transparent process. We believe in delivering results that are on time, on budget, and tailored to your family’s lifestyle.
The Powell Approach to Building Laneway Homes in Vancouver
Initial Consultation
We’ll walk your site, discuss your goals, and review your lot’s feasibility for laneway homes Vancouver permits.
Custom Design
Our team creates a fully custom plan that aligns with Vancouver laneway house zoning bylaws and your personal style.
Permit Management
We handle all permit applications and city interactions so you don’t have to.
Construction
We build with care, precision, and a commitment to craftsmanship that has earned us a reputation as one of the most trusted laneway home builders in Vancouver.
Final Walkthrough
Once everything’s done, we go through the final details together to make sure you’re thrilled with the result.
What to know about laneway houses before making the investment:
THE COMPLETE BUYER’S GUIDE TO LANEWAY HOMES IN 2025
HOW TO GET PERMITS TO BUILD YOUR LANEWAY HOUSE IN 2024
WHAT is THE SECONDARY SUITE INCENTIVE PROGRAM?
Get a free laneway house quote
Get a free quote! We provide comprehensive quotes for your project. If you’re looking into laneway homes, fill out the form on our contact page, and we’ll get in touch with you to schedule a site visit. We’ll then work up an estimate so you can get an exact price for your new laneway home!
Our frequently asked questions
-
Yes, we arrange a meeting to discuss the scope of work, budget and timeline. A second meeting is scheduled to go through your estimate to address any questions and make as many revisions as needed. All with no charge!
-
It depends on the type of laneway homes Vancouver projects and scope. For example: Projects under $100,000 can take 1–3 months. Project $500,000 and above can take 3–9 months. New builds can take 6 months to 1.5 years.
-
Again as above, it depends on the complexity of the project and the workload of the local government. On average, it can take anywhere from a few weeks to a few months. It’s always good to check with the local municipality or city hall for more specific information about permit timelines.
-
Yes, we have general liability insurance and worker’s compensation coverage. We also have 2,5,10 year warranty on our new homes.
-
When we are working on your home, we are mindful and respectful that this is your living space. All tools and equipment are tidied and stored at the end of each day. If the project is more invasive, you may have to arrange alternative accommodation.
-
Your dedicated project manager will handle all changes or anything that might pop up throughout the project. For larger projects, we schedule bi-weekly meetings to discuss the progress and address any concerns. Change orders are created for work outside of the original scope.
-
Our estimating process starts with a site visit and consultation.
We’ll get a chance to meet you, talk through your projects and provide recommendations and advice where we see fit. Once the site visit is complete, we’ll give you a very rough cost estimate and timeline so you can get a rough idea of what the project will entail.
Then, we’ll work up a proposal and present it in-person or over a Zoom meeting. This process can take 7-14 days.
Estimate times will depend on the size and scope of the projects. As a rough benchmark, the smaller the project scope and complexity, the faster it will be to get an exact estimate.




